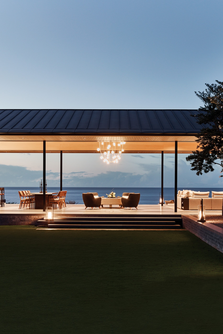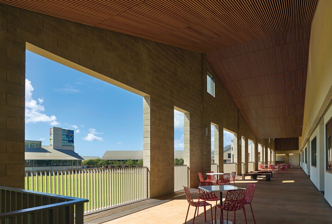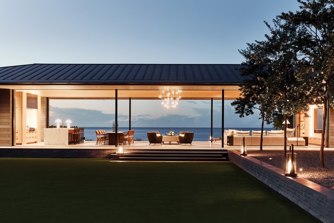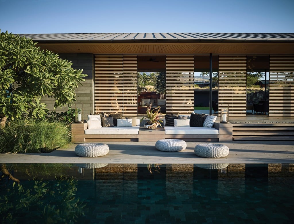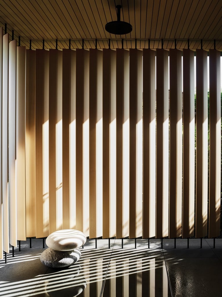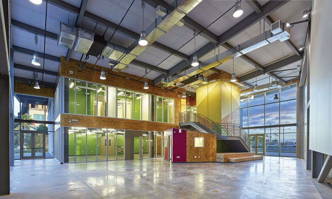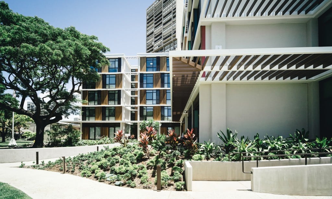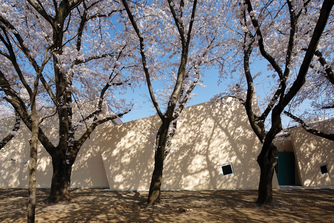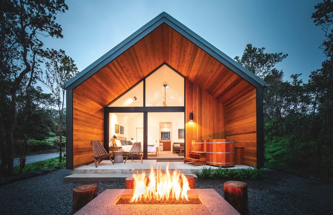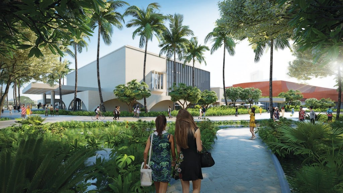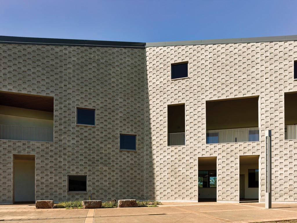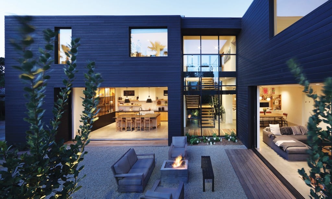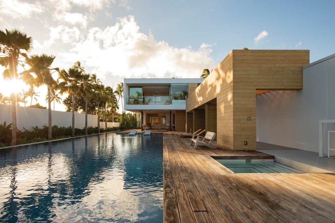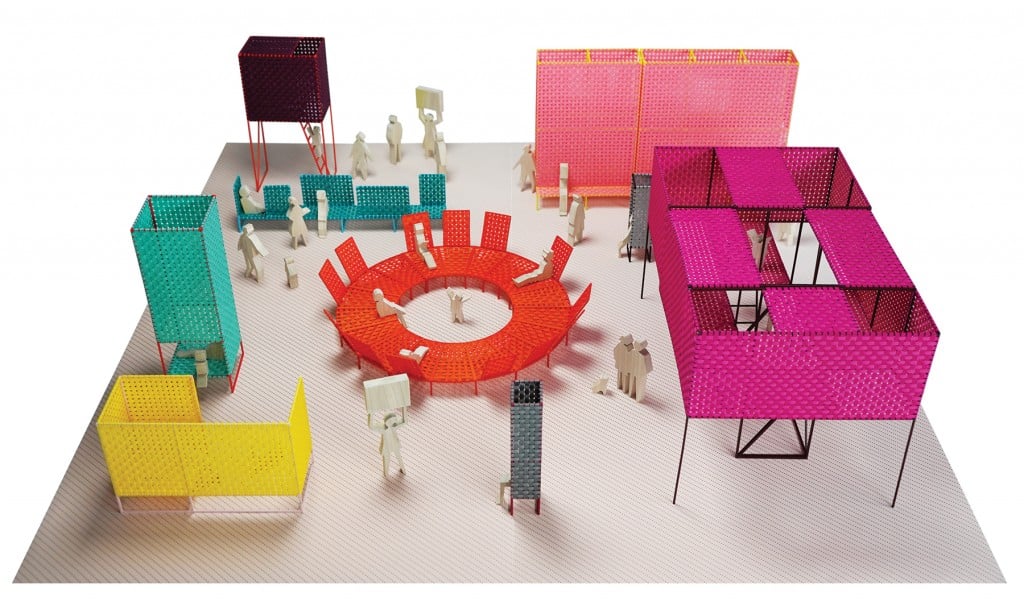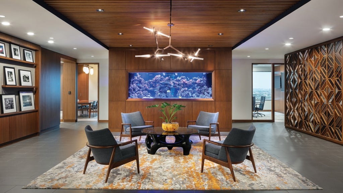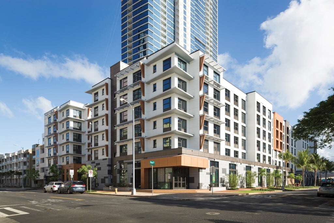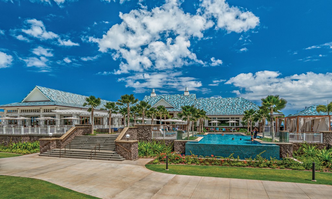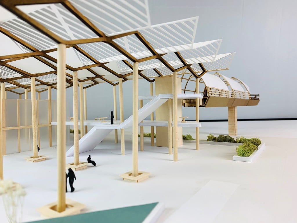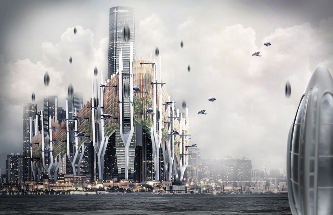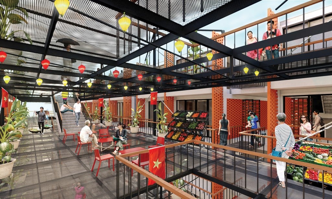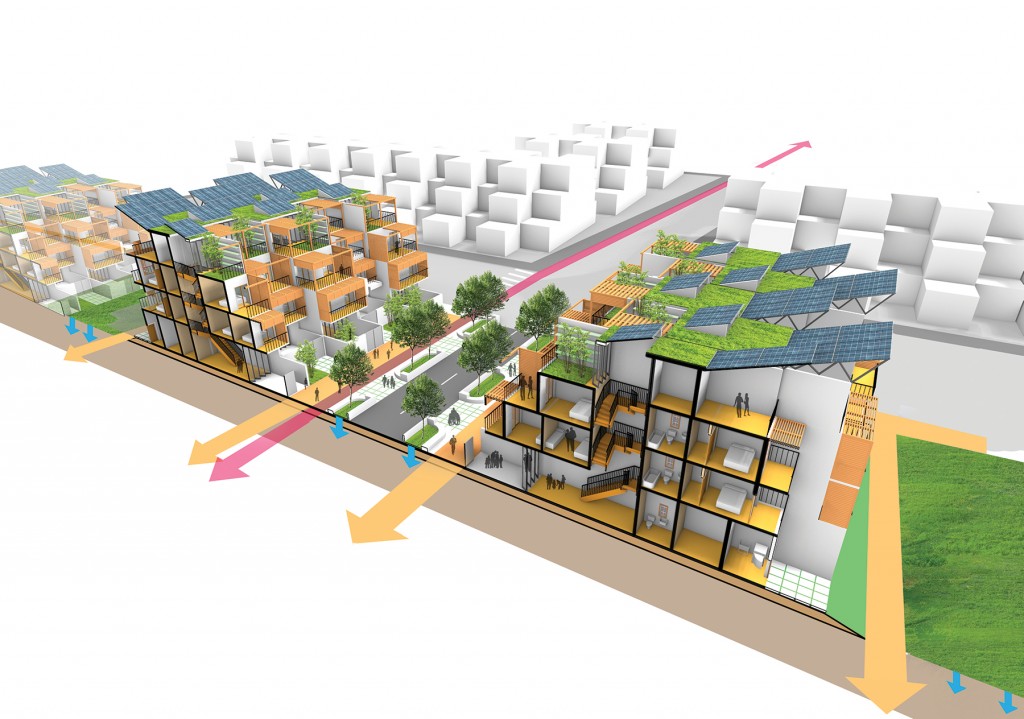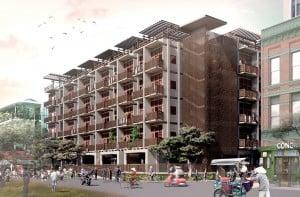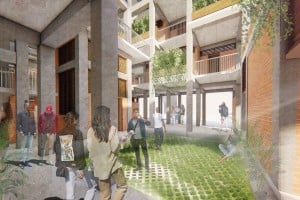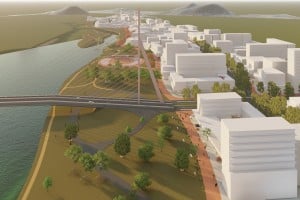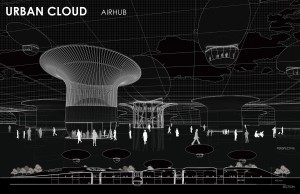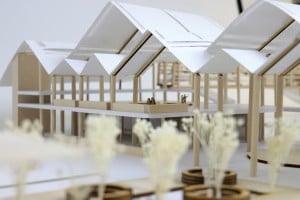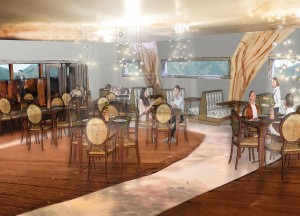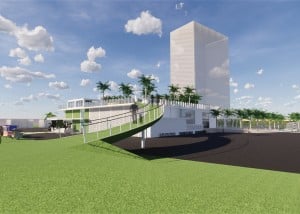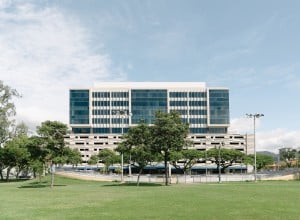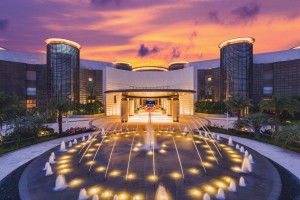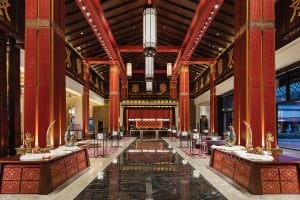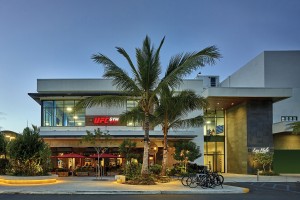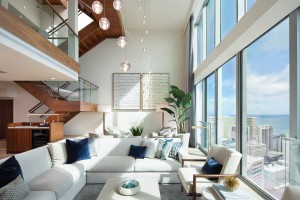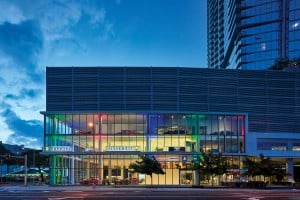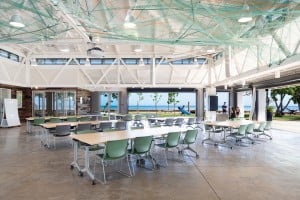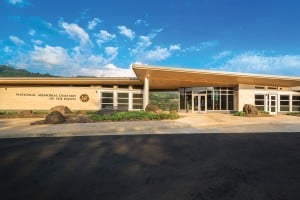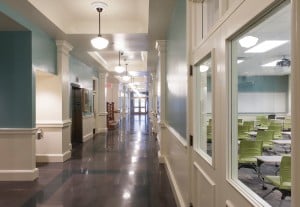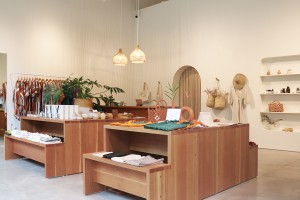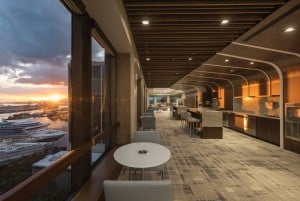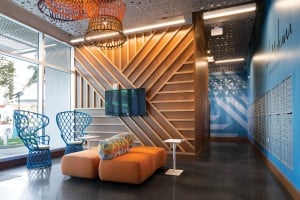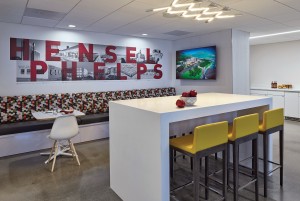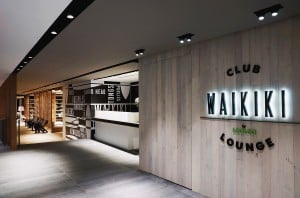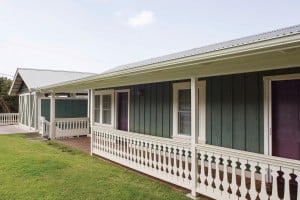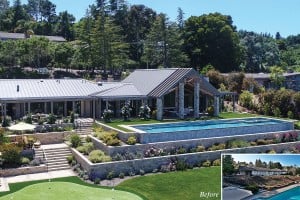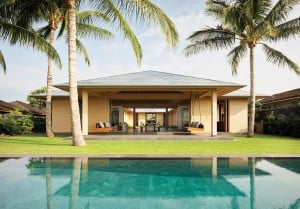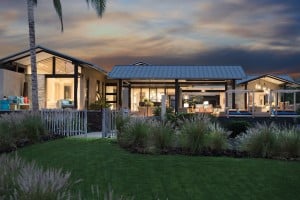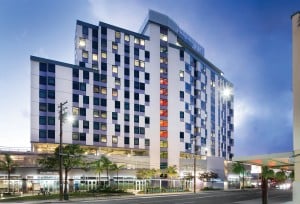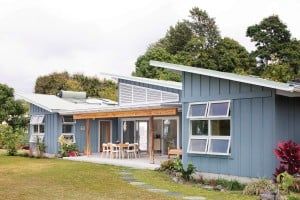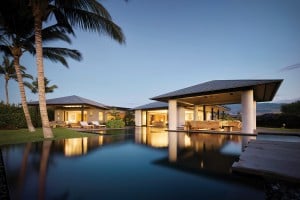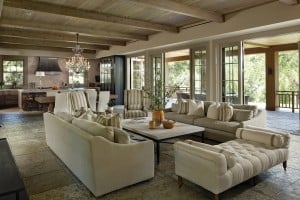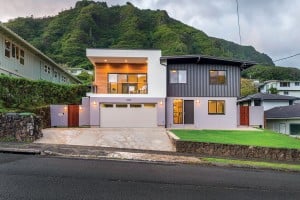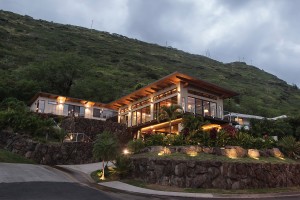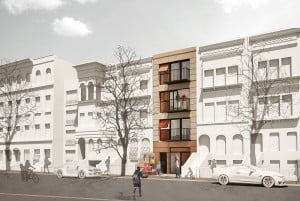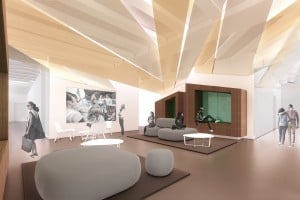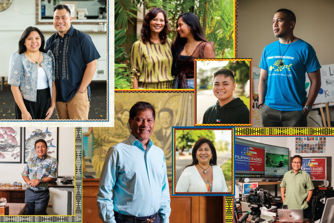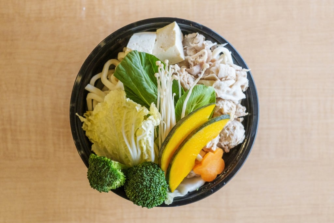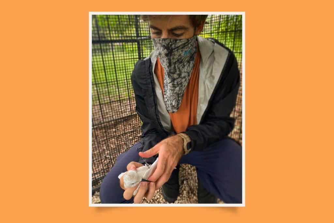AIA Design Awards 2019
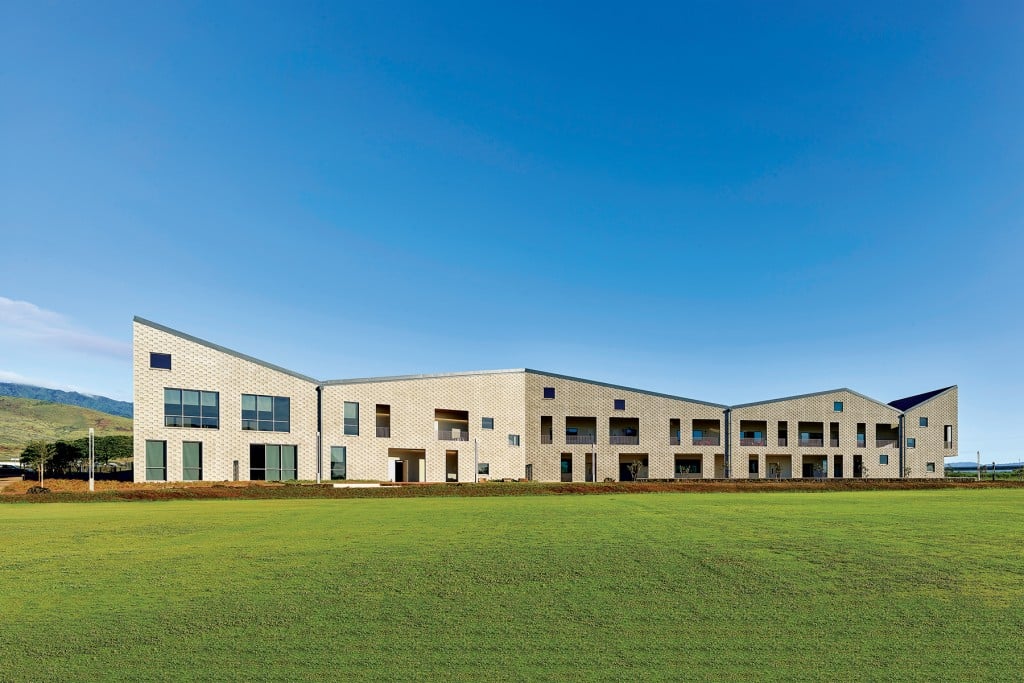
Contents
Project Categories + Award Levels
President’s Message
Mahalo to Our Sponsors
Meet the Jurors
Awards of Excellence, Mayor’s Choice Award
Awards of Merit
Distinctive Detail Award
Honorable Mentions, People’s Choice Award
USGBC Hawai‘i Sustainability Award, Hawai‘i Energy Award for Excellence in Energy-efficient Design
Student Design Awards
Distinguished Entrants
Project Categories
Projects are submitted and judged in one of our six categories. The number of projects awarded in each category and the award level (excellence, merit, honorable mention or distinctive detail) shall be determined by the jury.
Residential – Completed projects including single-family residential; multi-family residential; residential housing community planning; and residential renovations, additions and historic preservation. Residential projects of various sizes and scope are welcome as long as the project involved substantial exterior alterations.
Commercial/Industrial – Completed projects including public and private developments of a commercial nature comprising retail, industrial, manufacturing, and hospitality. Commercial renovations, historic preservation, adaptive reuse as well as new construction projects are eligible.
Institutional – Completed projects including public and private developments of an institutional nature; K-12 and higher education; recreational facilities/parks, hospitals and medical facilities and utilities.
Interior Architecture – Completed projects involving substantial interior and minimal exterior alterations. Examples of projects falling in this category are, but not limited to, tenant improvements and new tenant spaces within an existing (or by others and/or previously completed) exterior shell/space. Also includes residential interior renovations with minimal exterior improvement.
Unbuilt – Unbuilt entries may include any project that is either commissioned (client sponsored) or intended for construction, or purely theoretical work not intended for construction, submitted individually (by AIA or Assoc. AIA), as a team or firm. The jury will review and select entries in this category based on creativity, originality, power and potential of the ideas presented. Winners for this award remain eligible for entry in the Built project categories when and if completed in the future.
New for 2019! Distinctive Detail – (for consideration of our NEW Distinct Detail Design Awards) Created to honor individual building components and design features that on built projects until now may not have been recognized for overall achievement. Whether it be a prominent façade, a grand staircase, or a custom piece of furniture, the Distinctive Detail Award celebrates the craftmanship, attention to detail, and spirit of innovation expressed by architectural elements big and small.
Award Levels
Award of Excellence – Requires unanimous vote of the jury that a project excels in all aspects. Reserved for those projects which stand out from all of the meritorious award winners. This highest honor recognizes projects which are deemed to exemplify excellence of architectural design on all levels of analysis, and exemplify the highest standards to which AIA members aspire.
Award of Merit – Requires consensus from the jury that a project is deserving for a high quality of work overall. Granted to projects which display a high standard of architectural quality and design.
Honorable Mention – Responds to notable achievements in one or more particular project aspects; area(s) that stood out, as agreed through consensus by the jury.

PRESIDENT’S MESSAGE
Aloha,
As we celebrate our 61st Annual Design Awards, AIA Honolulu is proud to continue advancing this year’s theme, ‘Sustainability + Resiliency.’ We in Hawai‘i know more than anyone just how vulnerable our built environment is to severe weather and sea level rise. In our efforts to build more resilient communities, architects will need to plan disaster-proof buildings, select sustainable products, and design systems that are easily adaptable to the changing world. In short, we need to view the environment as much as a client as our paying patrons.
This commitment to sustainability and resiliency is reflected in our annual Design Awards. Last year, in partnership with the U.S. Green Building Council, we introduced the U.S.G.B.C. Sustainability Award, and this year, we’re proud to partner with Hawai‘i Energy to announce the Hawai‘i Energy Award for Excellence in Energy Efficient Design. Both awards celebrate the best of green building and sustainable design and we’re encouraged to see an increase in the number of projects being submitted for consideration.
In addition, this year we formed the Design for Risk and Resiliency Committee (DfRR), led by AIA Honolulu board member, Hale Takazawa, AIA. The committee – which is comprised of members of the private, public, and nonprofit sectors – is focused on comprehensive regional planning, disaster recovery solutions, and building programs and partnerships to protect the health, safety, and welfare of our communities. Earlier this year, the committee partnered with the AIA Hawaii State Council to host a successful two-day workshop on Designing Resilience for Coastal Communities for a diverse group of planners, designers, and disaster recovery specialists.
All this work is not done in a bubble. Last October, 2018 AIA National President Carl Elefante, FAIA, visited Hawai‘i and stressed the urgency of changing our habits – the way we work, teach, and of course, the way we design. This year, the 2019 AIA National President and the AIA CEO both visited the islands as part of the U.S. Conference of Mayors and reiterated Carl’s mantra.
The message is clear: We as architects need to lead the charge in protecting our planet. Given our island state is especially vulnerable, Hawai‘i architects will play a pivotal role in the global response. Our commitment to awarding excellence in sustainable and energy efficient design is one of many important steps.
Thank you to all our members and students who submitted projects for consideration to this year’s Design Awards, and congratulations to all of our esteemed award winners.

Joseph J. Ferraro, FAIA, LEED AP
2019 AIA Honolulu President
MEET THE JURORS
 Geoffrey Lewis, AIA is the Principal and owner of Geoffrey Lewis Architect, Inc., established in 1997. He graduated from SCI-Arc in 1989 and moved back to Honolulu in 1990. He and his team have won numerous awards for custom residential and boutique commercial projects.
Geoffrey Lewis, AIA is the Principal and owner of Geoffrey Lewis Architect, Inc., established in 1997. He graduated from SCI-Arc in 1989 and moved back to Honolulu in 1990. He and his team have won numerous awards for custom residential and boutique commercial projects.
Geoffrey served on the AIA Honolulu Board and was President of the Chapter in 2018. He has taught design studio for several years at the University of Hawai‘i at Mānoa School of Architecture and sits on many D-Arch thesis committees.
 Karen Sakamoto, AIA, is a Partner at Next Design, LLC based in Honolulu, Hawai‘i. The firm’s recent projects include Kapālama Center, The Lanai at Ala Moana, Holiday Inn Express Waikiki, University of Hawai‘i Mānoa Football Facility, and University of Hawai‘i West O‘ahu Creative Media Facility.
Karen Sakamoto, AIA, is a Partner at Next Design, LLC based in Honolulu, Hawai‘i. The firm’s recent projects include Kapālama Center, The Lanai at Ala Moana, Holiday Inn Express Waikiki, University of Hawai‘i Mānoa Football Facility, and University of Hawai‘i West O‘ahu Creative Media Facility.
Karen served on the Board of Directors for AIA Honolulu during 2007-2008 and spearheaded the AIA Honolulu Scholarship Program during her tenure. She served as Chairperson for the AIA Design Awards Committee for many years.
 Cathi Ho Schar, AIA, LEED AP, is an Assistant Professor at the University of Hawai‘i at Mānoa School of Architecture and Director of the University of Hawai‘i Community Design Center, a platform for students, staff, faculty, and partnered professionals to collaborate on cross-disciplinary research and design projects that serve the public interest.
Cathi Ho Schar, AIA, LEED AP, is an Assistant Professor at the University of Hawai‘i at Mānoa School of Architecture and Director of the University of Hawai‘i Community Design Center, a platform for students, staff, faculty, and partnered professionals to collaborate on cross-disciplinary research and design projects that serve the public interest.
Cathi earned her B.A. from Stanford University and her Master of Architecture from the University of California at Berkeley. She is a past AIA Honolulu board member, and co-founder of an award-winning Honolulu architecture firm.
 Daniel Simons, FAIA, LEED AP, is a Principal at David Baker Architects, a progressive and collaborative San Francisco firm that creates acclaimed buildings and communities in diverse urban environments. With over 20 years of experience, he has focused on sustainable multifamily housing, including modular design and construction.
Daniel Simons, FAIA, LEED AP, is a Principal at David Baker Architects, a progressive and collaborative San Francisco firm that creates acclaimed buildings and communities in diverse urban environments. With over 20 years of experience, he has focused on sustainable multifamily housing, including modular design and construction.
Daniel was recently elevated to the AIA College of Fellows in honor of his positive impact on architecture and society. His work has received numerous national awards, including two AIA COTE Top 10 Awards for sustainable design excellence.
 Paul Woolford, AIA, LEED AP, BD+C is a Senior Design Principal for HOK’s San Francisco studio and is responsible for some of the firm’s most innovative and creative buildings. He is a recognized industry leader, whose work has focused on being a design catalyst for helping people rethink the relationship between themselves and their environments.
Paul Woolford, AIA, LEED AP, BD+C is a Senior Design Principal for HOK’s San Francisco studio and is responsible for some of the firm’s most innovative and creative buildings. He is a recognized industry leader, whose work has focused on being a design catalyst for helping people rethink the relationship between themselves and their environments.
Paul leads HOK which was honored with the 2019 AIA California Firm Award, and has been responsible for design leadership on several of their most complex, innovative and sustainable buildings and environments.
—
AWARD OF EXCELLENCE & MAYOR’S CHOICE AWARD – INSTITUTIONAL
University of Hawai‘i West O‘ahu, Administration + Health Sciences Building
Built on a site nearly replete of ability to retain water or support plant life, the team of KYA Design Group and Perkins&Will transformed the Administration and Health Sciences Building (AHSB) of the University of Hawai‘i at West O‘ahu (UHWO) to become a restorative place of both healing and learning that is tracking Leadership in Energy and Environmental Design (LEED) Gold.

University of Hawai‘i West O‘ahu, Administration + Health Sciences Building | Photo: Andrea Brizzi Photography
“The team developed an approach to restore, heal and rebuild the topsoil through nitrogen fixing planting and implemented a comprehensive water management program that includes: onsite greywater reclamation that collects and treats sink water and HVAC condensate for irrigation, rainwater catchment and four bioretention gardens to manage storm water for parking, roadways and the roof,” says Mark Tagawa, AIA, Associate Principal for Perkins&Will. “As the front door to UHWO, AHSB is designed to heal the land through landscaping and capturing rain/building water to sustain it.” Tagawa says. “Its form is inspired by sugar mills with its skin influenced by kapa.”
UHWO’s chancellor designated the AHSB a landmark building.
“We believe design has the power to inspire joy, uplift lives, and strengthen the spirit of community,” Tagawa says. “It is our hope that AHSB has in some ways helped to make a great campus even better for students, faculty and staff.”
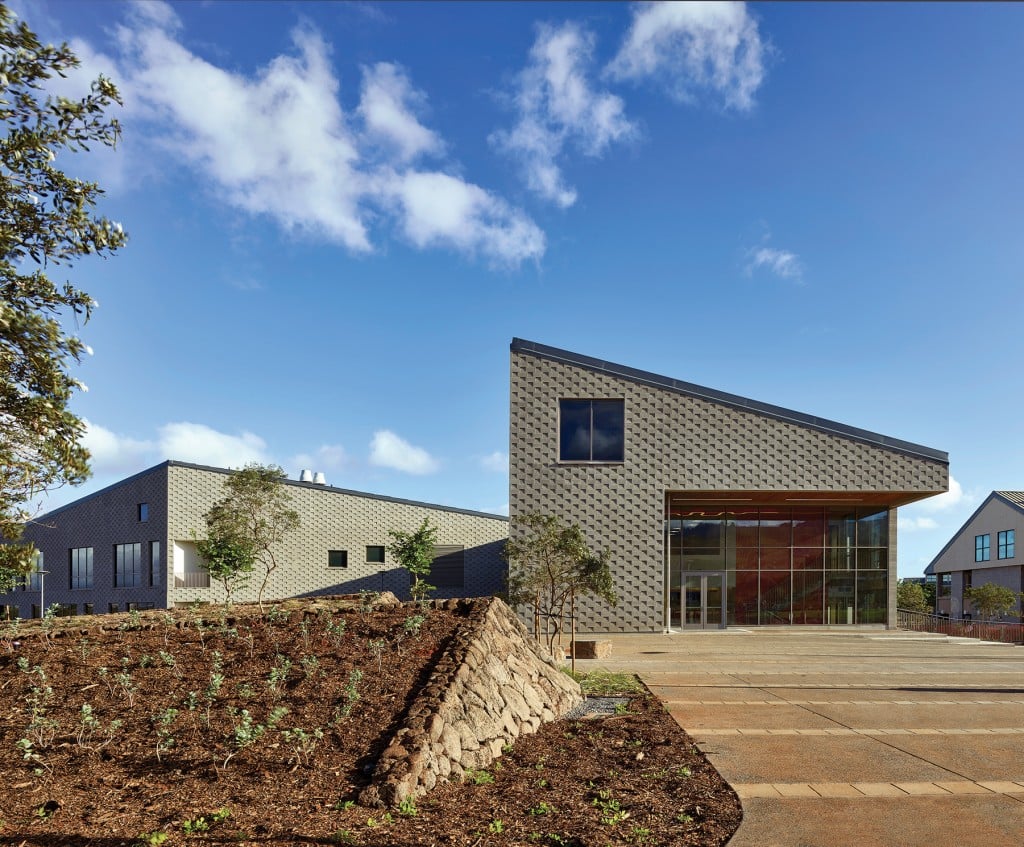 “A new and original voice in campus architecture is established by simple and distinctive moves that elevate the campus plan and embrace the existing landscape.” –Jurors’ Comment
“A new and original voice in campus architecture is established by simple and distinctive moves that elevate the campus plan and embrace the existing landscape.” –Jurors’ Comment
Executive Architect – KYA Design Group
Design Architect – Perkins&Will
Client – University of Hawai‘i West O‘ahu
Contractor – Swinerton Builders
Location – Kapolei, O‘ahu, Hawai‘i
About the Mayor’s Choice Award
Honolulu Mayor Kirk Caldwell selects the Mayor’s Choice Award from among all the entries. AIA Honolulu is appreciative of the City and County of Honolulu’s continued participation in our annual Design Awards program.
AWARD OF EXCELLENCE – RESIDENTIAL
Kua Bay Residence
Designed for an active family of five, this Kua Bay residence encompasses duality. It is open to the lush, natural surroundings, yet, with its strategically embedded structures, remains tucked away for ample privacy.
For Greg Warner, AIA, LEED AP, Principal of Walker Warner Architects, one of the goals was to capture the stark contrasts between land and sea.
“To provide ample architectural program for the family, but not to overcrowd the property, given the limited parcel size,” he says. “We were able to bury portions of the building into the hillside, which allowed for gracious outdoor spaces.”
The muted color palette complements the clean form of architecture, creating a harmonious connection to the natural surroundings that is at the same time both humble and stunning. The family has a strong appreciation for the natural surround, according to Warner, who drew his inspiration from the features of the site.
On the mauka side, the dark lava formations create a dramatic backdrop that give way to the oceanfront adjacent to the land. The team blended the contrasts in a way that allowed for a series of transitions throughout the property: the sunken autocourt surrounded by lava, the step up on axis to the elevated courtyard and the dramatic reveal of the ocean panorama at the main hale.
“This project represents our interest in advancing contemporary, regionally appropriate design in Hawai‘i,” Warner says.
“A delicate response to the landscape, the house is meticulously detailed to thoughtfully transition between the natural and manmade, interior to exterior, and heavy and light.” -Jurors’ Comment
Firm – Walker Warner Architects
Interior Design – NICOLEHOLLIS
Landscape Design – Lutsko Associates
Lighting Design – Eric Johnson Associates, Inc.
Contractor – Ledson Construction
Location – Kona Coast, Big Island, Hawai‘i
AWARD OF MERIT – INTERIOR ARCHITECTURE
HTDC Entrepreneur’s Sandbox
Envisioned as a community center for innovation, the Entrepreneur’s Sandbox represents the first phase of the Hawaii Community Development Authority (HCDA) and the Hawaii Technology Development Corporation’s (HTDC) master plan for Kaka‘ako Makai. The 13,500 square foot building includes a collaboration area, makery lab, digital media production studio and creative lab, co-working area, offices, meeting rooms and a video conference room for rent and a program mentor office.
“Honest, raw, and industrial in its interior, the project sets a tone for vigor and innovation, living up to its role as a makerspace.” -Jurors’ Comment
Firm – Ferraro Choi And Associates Ltd.
Client – Hawaii Community Development Authority & Hawaii Technology Development Corporation
Contractor – Nordic PCL Construction, Inc.
Location – Honolulu, O‘ahu, Hawai‘i
AWARD OF MERIT – COMMERCIAL/INDUSTRIAL
‘Iolani Campus Expansion – Residence Hall
Inspired by biophilia, which emphasizes connections to nature, the residence hall at ‘Iolani’s campus extension was designed to embrace a monkey pod tree donated by the late Dr. Martin Luther King, Jr. The 33,000 square foot, five-story dormitory houses up to 112 students. The architecture honors the original housing and style of the site, but with a contemporary expression that fits the context of its visionary future.
“Thoughtful spatial organization at both campus and building scales demonstrate effective campus planning and place-making for students.” -Jurors’ Comment
Firm G70
Client – ‘Iolani School
Contractor – Nordic PCL Construction, Inc.
Location – Honolulu, O‘ahu, Hawai‘i
AWARD OF MERIT – INTERIOR ARCHITECTURE
Joan K. Mendel Kindergarten Classrooms
The 15,000 square foot kindergarten classroom building came with its challenges. The site was shoe-horned between multiple buildings and sat on “the worst geological soils in the vicinity,” according to Charles Y. Kaneshiro, AIA, LEED AP, President and Chief Operating Officer for G70. The team faced the challenges head-on. The result: a show-stopping organic plan of polygon shaped classrooms with saw-toothed roofs that preserve the 10 mature Sakura trees on property.
“An active, playful, day-lit interior street respects children as citizens, and elevates the conversation on educational design.” -Jurors’ Comment
Firm – G70
Client – U.S. Army Corps of Engineers
Contractor – Hibiya Engineering Ltd.
Location – Fussa, Tokyo, Japan
AWARD OF MERIT – RESIDENTIAL
Kūono at Volcano
This modern, yet natural cabin offers the perfect balance of minimal and luxurious. It exhibits the thoughtful design of LSA Architects LLC throughout. The crushed basalt driveway gives way to native landscaping and outdoor sitting areas, leveled with rocks from foundation preparation. Meanwhile, a catchment tank supplies water to the property, which is screened from view by a horizontal cedar lattice.
“A delight for its simplicity, restraint, clean detailing, and appropriateness to site.” -Jurors’ Comment
Firm LSA Architects LLC
Client Jeff Brink; Loch Soderquist
Contractor J Leucht Construction, LLC
Location Volcano, Big Island, Hawai‘‘i
AWARD OF MERIT – UNBUILT
Blaisdell Center Redevelopment
The Neal S. Blaisdell Center has been home to a state-of-the-art arena, concert hall and exhibition hall for more than 50 years. This contemporary redesign pays homage to the natural flow from mauka to makai. The design team of WCIT Architecture, Snøhetta and AECOM identified three core values that guided them through the process: ho‘okahe wai (activate water), ho‘olaule‘a Hawai‘i (celebrate culture) and ho‘opili kānaka (gather community).
“This project envisions a vibrant new model for civic space that is respectful and dynamic in its relationship to the past, present, and future of site and surrounding area.” -Jurors’ Comment
Firms – AECOM; Snøhetta; WCIT Architecture
Theater consultant – Theater Projects
Client – City and County of Honolulu
Location – Honolulu, O‘ahu, Hawai‘i
DISTINCTIVE DETAIL AWARD
University of Hawai‘i West O‘ahu Administration + Health Sciences Building – Exterior Skin Design
The Distinctive Detail Award was created to honor individual building components and design features that on built projects until now may not have been recognized for overall achievement. The jury wanted to recognize this project for going above and beyond the typical scope of an architect’s work, and demonstrating the role of the designer in advancing material research and manufacturing.
“This is evidence that a commitment to a small detail can work to address larger scale issues of cost, performance, maintenance, and aesthetics.” -Jurors’ Comment
Executive Architect – KYA Design Group
Design Architect – Perkins&Will
Client – University of Hawai‘i West O‘ahu
Contractor – Swinerton Builders
Location – Kapolei, O‘ahu, Hawai‘i
HONORABLE MENTION – RESIDENTIAL
Flower Avenue
“Modest in its nature, the house uses small moves and careful site planning, to get the highest use of a small residential site.” -Jurors’ Comment
Firm – Peter Vincent Architects
Contractor – Potter Mallis
Location – Venice, California
HONORABLE MENTION – RESIDENTIAL
House TN | Kahala
“The project carefully navigates a long thin lot with a cleanly executed series of spaces that does not overplay its materiality or modern forms.” -Jurors’ Comment
Firm – Wander X Wonder
Contractor – Swell Design Company, LLC
Location – Honolulu, O‘ahu, Hawai‘i
HONORABLE MENTION – UNBUILT
Plural Territories
“A critical exercise that asks good questions about social action, inclusion, and public space.” -Jurors’ Comment
Firm – Strawn + Sierralta
PEOPLE’S CHOICE AWARD – INTERIOR ARCHITECTURE
King’s Hawaiian Executive Offices
Firm – Philpotts Interiors
Client – King’s Hawaiian
Contractor – Pinnacle Contracting
Location – Gardena, California
USGBC HAWAI‘I SUSTAINABILITY AWARD – RESIDENTIAL
Keauhou Lane
In collaboration with U.S. Green Building Council Hawaii Chapter, this award celebrates the best of green building and sustainable market transformation. It recognizes projects for their integration of design excellence with environmental performance.
Firm – hi•arch•y llp
Client – Gerding Edlen
Contractor – Hawaiian Dredging Construction Company
Location – Honolulu, O‘ahu, Hawai‘i
HAWAI‘I ENERGY AWARD FOR EXCELLENCE IN ENERGY-EFFICIENT DESIGN – COMMERCIAL/INDUSTRIAL
Hoakalei Golf Clubhouse
This inaugural award seeks to recognize buildings that help Hawaii toward our 100% clean energy goals by incorporating energy efficiency as a foundational value. The winning project exemplifies the many benefits of proven efficient technologies for occupant comfort and health, productivity, lower operating costs, and protecting our islands’ environment.
Firm – Peter Vincent Architects
Client – Hoakalei Country Club, LLC
Contractor – Haseko Construction Mangement Group
Location – Ewa Beach, O‘ahu, Hawai‘i
Meet the Jurors
 Laura Ayers, AIA, LEED AP BD+C is a Principal of Philip White Architects which she joined in 2001 and earned an ownership role in 2006 when the firm was re-branded as WhiteSpace Architects. With over two decades of experience in the field of architecture, she has led many of the company’s most notable and award-winning commercial, institutional and residential projects including the Honolulu Coffee Experience Center, Punahou School’s Cooke Learning Commons and Waianae High School Searider Productions’ complex. She is also a member of AIA Honolulu and a LEED AP. A dedicated community volunteer, Laura is active with PACT (Parents and Children Together), the Hawaii Nature Center and the Parent-Teacher-Student Guild at St. Anthony School.
Laura Ayers, AIA, LEED AP BD+C is a Principal of Philip White Architects which she joined in 2001 and earned an ownership role in 2006 when the firm was re-branded as WhiteSpace Architects. With over two decades of experience in the field of architecture, she has led many of the company’s most notable and award-winning commercial, institutional and residential projects including the Honolulu Coffee Experience Center, Punahou School’s Cooke Learning Commons and Waianae High School Searider Productions’ complex. She is also a member of AIA Honolulu and a LEED AP. A dedicated community volunteer, Laura is active with PACT (Parents and Children Together), the Hawaii Nature Center and the Parent-Teacher-Student Guild at St. Anthony School.
 Troy Miyasato, AIA, MBA, is Principal/President and Treasurer with Ferraro Choi And Associates Ltd. Licensed as an Architect in 1993, he joined the firm in September 1997 and became a Principal in 2003. His current responsibilities include management of Ferraro Choi’s office operations and project management in both the interior architecture and architectural departments. His architectural career focuses on healthcare, retail and commercial projects, corporate interior office renovations, and educational buildings. He has been a member of the AIA since 1993 and was a director of the AIA Honolulu Chapter in 2007-08. He was committee co-chair of the General Contractors Association of Hawaii from 2002-2017 and remains an active committee member.
Troy Miyasato, AIA, MBA, is Principal/President and Treasurer with Ferraro Choi And Associates Ltd. Licensed as an Architect in 1993, he joined the firm in September 1997 and became a Principal in 2003. His current responsibilities include management of Ferraro Choi’s office operations and project management in both the interior architecture and architectural departments. His architectural career focuses on healthcare, retail and commercial projects, corporate interior office renovations, and educational buildings. He has been a member of the AIA since 1993 and was a director of the AIA Honolulu Chapter in 2007-08. He was committee co-chair of the General Contractors Association of Hawaii from 2002-2017 and remains an active committee member.
 Jennifer Toba-Davila, AIA, LEED AP, is a Director of Interior Architecture at InForm Design based in Honolulu, Hawai‘i. With over 15 years of experience, Jennifer is passionate about creating distinctive architecture and interiors for hospitality and commercial projects and has won numerous design awards in both categories. Jennifer served on the 2018-2019 AIA Honolulu Board of Directors and is acting AIA Honolulu Secretary for 2019-2021. She is the chair of the AIA Honolulu Professional Development Committee and advisor to the 5x5x5 Mentorship Program. In her spare time, Jennifer designs jewelry and is a full-time mother.
Jennifer Toba-Davila, AIA, LEED AP, is a Director of Interior Architecture at InForm Design based in Honolulu, Hawai‘i. With over 15 years of experience, Jennifer is passionate about creating distinctive architecture and interiors for hospitality and commercial projects and has won numerous design awards in both categories. Jennifer served on the 2018-2019 AIA Honolulu Board of Directors and is acting AIA Honolulu Secretary for 2019-2021. She is the chair of the AIA Honolulu Professional Development Committee and advisor to the 5x5x5 Mentorship Program. In her spare time, Jennifer designs jewelry and is a full-time mother.
STUDENT DESIGN AWARDS
Reestablished in 2016, the Student Design Awards were created to honor student achievements in the design studio and provide a forum for student design excellence to be celebrated beyond the academic setting.
AWARD OF EXCELLENCE – UNDERGRADUATE
Transit Studio at Kualaka‘i
Student – Kaimana Tuazon
School – University of Hawai‘i at Mānoa School of Architecture
HONORABLE MENTION – GRARDUATE
Aero Skin—Future Airport Design
Student – Yuanyuan Wu
School – University of Hawai‘i at Mānoa School of Architecture
HONORABLE MENTION – GRADUATE
Chua Lanh
Students – Jason Hashimoto; Khoa Nguyen; Valerie Ribao; Julia Schray
School – University of Hawai‘i at Mānoa School of Architecture
HONORABLE MENTION – GRADUATE
Hòa kêt: The City of Harmony
Students Jonathan Quach; Connie Kwan; Sydney Foster; Mitchell Moses
School University of Hawai‘i at Mānoa School of Architecture
STUDENT DISTINGUISHED ENTRANTS
GRADUATE
Banyan Village
Students – Calvin Bulan; Kristoffer Jugueta; Erin Larissa Chow; John Peter Quindara
School – University of Hawai‘‘i at Mānoa School of Architecture
GRADUATE
Linkage
Students – Siraj Sheriff; Katalina Kim; Christopher Lomboy; William Keanu
School – University of Hawai‘‘i at Mānoa School of Architecture
GRADUATE
Synthesis
Students – Keola Annino; Hsuanling Chen; Shane Matsunaga; Ivy Tejada; My Tran
School – University of Hawai‘‘i at Mānoa School of Architecture
GRADUATE
Urban Cloud
Student – Tian Feng
School – University of Hawai‘‘i at Mānoa School of Architecture
UNDERGRADUATE
ARCH 201 Kualakai Transit Station
Student – Kaylen Denice Daquioag
School – University of Hawai‘‘i at Mānoa School of Architecture
UNDERGRADUATE
Ka ‘Oni Aukahi
Student – Jacqueline Harbin
School – Chaminade University of Honolulu
UNDERGRADUATE
The Drome
Students – Kateryna Sandborn; Christopher Cobb
School – Chaminade University of Honolulu
DISTINGUISHED ENTRANTS
COMMERCIAL/INDUSTRIAL
American Savings Bank Campus
Firms – Leo A Daly, hi.arch.y llp
Interior Architect – ZGF LLP
Client – American Savings Bank
Contractor – Nordic PCL Construction, Inc.
Location – Honolulu, O‘‘ahu, Hawai‘‘i
COMMERCIAL/INDUSTRIAL
CURIO Collection Sanya Yazhou Bay Resort
Firm – FSC Architects
Interior Design – Studio Aria
Landscape Design GCH
Client CASIC
Location Yazhou Bay, Sanya, People’s Republic of China
COMMERCIAL/INDUSTRIAL
Hilton Linzhi Tibet Hotel and Resort
Firm – FSC Architects
Interior Design – Studio Aria
Landscape Design – GCH
Client – CASIC, PRC
Location – Linzhi Tibet, People’s Republic of China
COMMERCIAL/INDUSTRIAL
Lau Hala Shops
Firm – AHL
Landscape Architect – HHF Planners
Client – Alexander & Baldwin
Contractor – Armstrong Builders
Location – Kailua, O‘ahu, Hawai‘i
COMMERCIAL/INDUSTRIAL
Ritz-Carlton Residences Waikiki Beach
Firm – Guerin Glass Architects, PC
Client – Irongate
Contractor – Albert C. Kobayashi, Inc.
Location – Honolulu, O‘ahu, Hawai‘i
COMMERCIAL/INDUSTRIAL
Velocity Honolulu
Firm – AHL
Client – JN Automotive Group
Contractor – Unlimited Construction Inc.
Location – Honolulu, O‘ahu, Hawai‘i
INSTITUTIONAL
Ho‘okupu Center
Firm – G70
Client – Kupu Hawaii
Contractor – J. Kadowaki, Inc.
Location – Honolulu, O‘ahu, Hawai‘i
INSTITUTIONAL
National Memorial Cemetery of the Pacific at Punchbowl Public Information Center and Administrative Building
Firm – AHL
Landscape Architect – Ki Concepts
Client – Department of Veterans Affairs, National Cemetery Administration
Contractor – NAN Inc.
Location – Honolulu, O‘ahu, Hawai‘i
INSTITUTIONAL
Renovation of Gartley Hall at the University of Hawai‘i at Mānoa
Firm – Fung Associates, Inc.
Client – University of Hawai‘i at Mānoa
Contractor – NAN Inc.
Location – Honolulu, O‘ahu, Hawai‘i
INSTITUTIONAL
Zukeran Elementary School
Firm – Design Partners Incorporated
Client – USACE JED / DoDEA
Contractor – Obayashi Corporation
Location – Camp Foster, Okinawa, Japan
INTERIOR ARCHITECTURE
at Dawn
Architects – Graham Hart, AIA and Danalli Ignacio
Client – at Dawn Oahu
Contractor – Canaan Builders
Location – Honolulu, O‘ahu, Hawai‘i
INTERIOR ARCHITECTURE
Bank Of Hawaii Ka Nu‘u Ho‘oulu Conference Center and Executive Offices
Firm – WCIT Architecture
Client – Bank of Hawaii
Contractor – Gateside, Inc
Location – Honolulu, O‘ahu, Hawai‘i
INTERIOR ARCHITECTURE
Hale Mahana
Firms – WCIT Architecture; Lowney Architecture
Client – Greystar; Laconia Development, LLC
Contractor – Albert C. Kobayashi, Inc.
Location – Honolulu, O‘ahu, Hawai‘i
INTERIOR ARCHITECTURE
Hensel Phelps Pacific District Office Renovation
Firm – GD Design LLC
Client – Hensel Phelps Construction Co.
Contractor – Hensel Phelps Construction Co.
Location – Honolulu, O‘ahu, Hawai‘i
INTERIOR ARCHITECTURE
Waikiki Club Lounge by LeaLea
Firm – Wander X Wonder
Client – Hawaii H.I.S. Corporation
Contractor – JW Incorporated
Location – Honolulu, O‘ahu, Hawai‘i
RESIDENTIAL
1910s Art Redo
Firm – Roth Kimura LLP
Contractor – Owner-builder
Location – Holualoa, Big Island, Hawai‘i
RESIDENTIAL
Brookwood
Firm – Tusher Architectural Group
Consulting Firm – CJW Architecture
Landscape Architect – Denise Bates
Location – Woodside, California
RESIDENTIAL
Earth And Sky
Firm – Zak Architecture
Interior Design – Catherine Kwong Design
Landscape Architect – Strata Landscape Architecture
Contractor – Metzler Contracting
Location – Kailua-Kona, Big Island, Hawai‘‘i
RESIDENTIAL
Hale ‘Ilio
Firm – Sunnland Architects
Interior Design – Henderson Design Group
Landscape Architect – David Y. Tamura Associates, Inc.
Client – Vivian Dixon and John Chapple
Contractor – GM Construction
Location – Kailua-Kona, Big Island, Hawai‘‘i
RESIDENTIAL
Hale Mahana
Firms – Lowney Architecture; WCIT Architecture
Client – Laconia Development, LLC; Greystar
Contractor – Albert C. Kobayashi, Inc.
Location – Honolulu, O‘ahu, Hawai‘i
RESIDENTIAL
Holualoa Cabin
Firm – Roth Kimura LLP
Contractor – Owner-builder
Location – Holualoa, Big Island, Hawai‘i
RESIDENTIAL
Kohala Coast Residence
Firm – de Reus Architects
Interior Design – Philpotts Interiors
Landscape Architect – David Y. Tamura Associates, Inc.
Contractor – Maryl Construction
Location – North Kona Coast, Big Island, Hawai‘‘i
RESIDENTIAL
Los Gatos Farmhouse
Firm – Peter Vincent Architects
Contractor- Mason Hammer Builders
Location – Los Gatos, California
RESIDENTIAL
Villa Loulu
Firm – Fung Associates, Inc.
Contractor – BLCA Company Inc.
RESIDENTIAL
Wailupe Gulch House
Firm Fujita + Netski Architecture
Client James and Jae Kijek
Contractor Build Oahu LLC
Location Honolulu, O‘ahu, Hawai‘i
UNBUILT
8 On 1700
Architects – Purnima McCutcheon, AIA & Robert Macdonald, RIBA
Location – New York, New York
UNBUILT
Hawai‘i Pacific University, College of Natural and Computational Sciences – Waterfront Plaza Relocation
Firms – Perkins&Will; GD Design LLC
Client – Hawai‘i Pacific University
Location – Honolulu, O‘ahu, Hawai‘i
