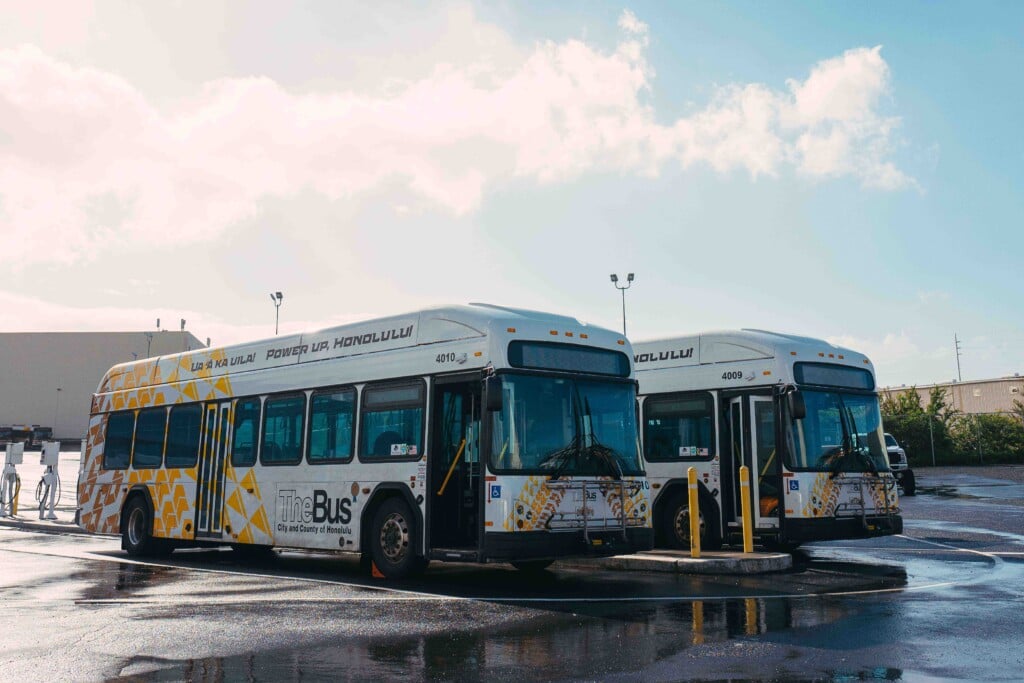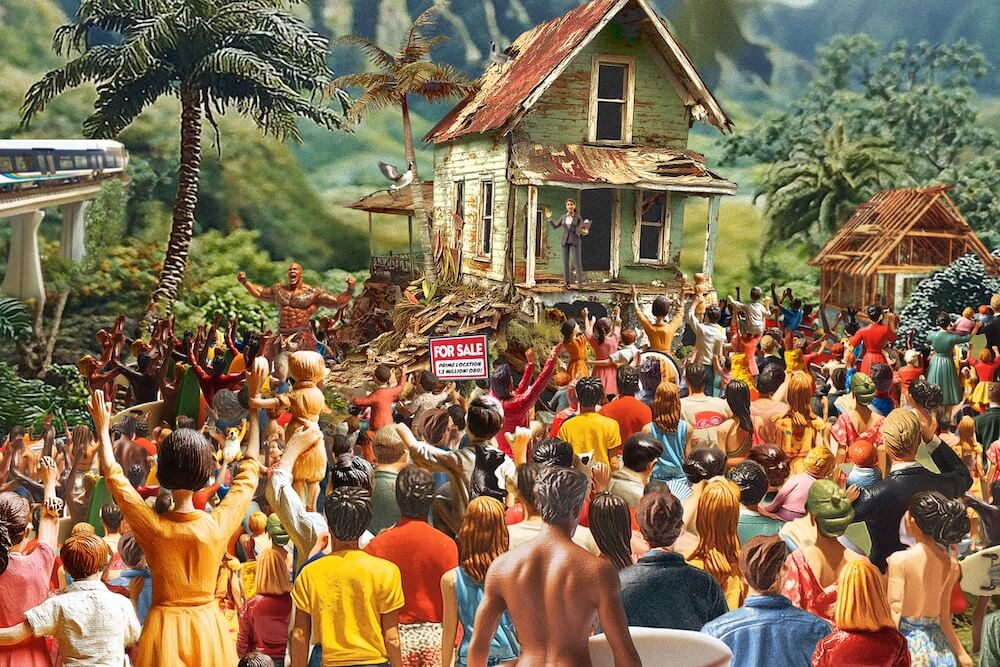Something Old, New, Borrowed & Green
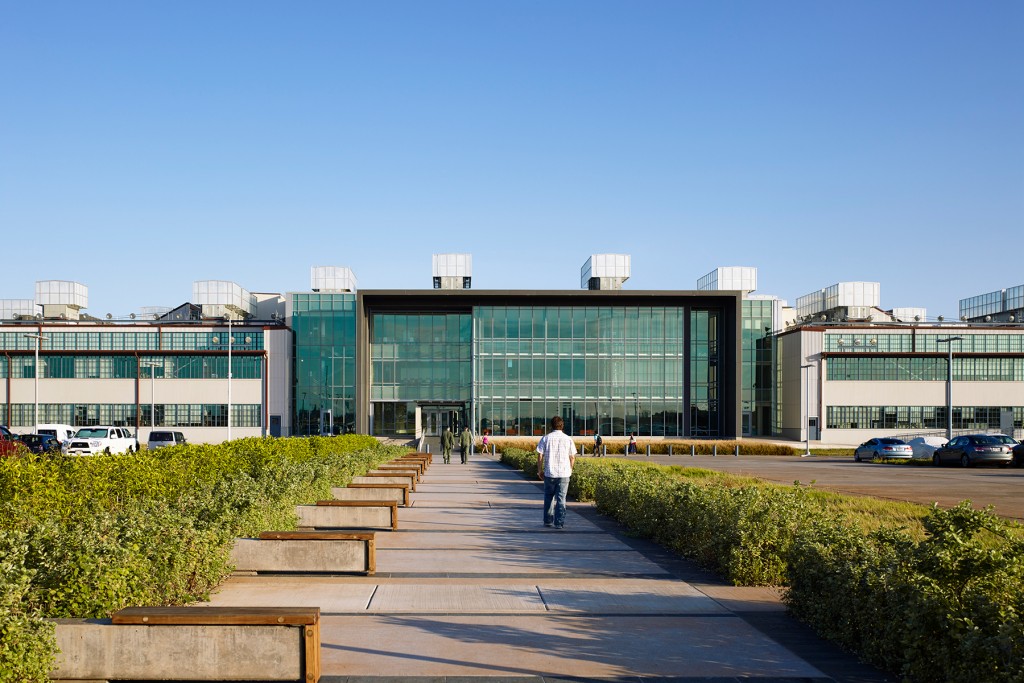
WHAT DO YOU GET WHEN YOU COMBINE ELEMENTS OF THE 19TH, 20TH AND 21ST CENTURIES?
Start with the U.S. government’s oldest scientific agency, with roots stretching back to the early 1800s; add historic Ford Island aircraft hangars that survived the Dec. 7, 1941, attack on Pearl Harbor, and served throughout the war; and mix in architectural and engineering expertise at the leading edge of contemporary energy conservation. The result is the National Oceanic and Atmospheric Administration’s Daniel K. Inouye Regional Center – one of the most sustainable large buildings in the Islands.
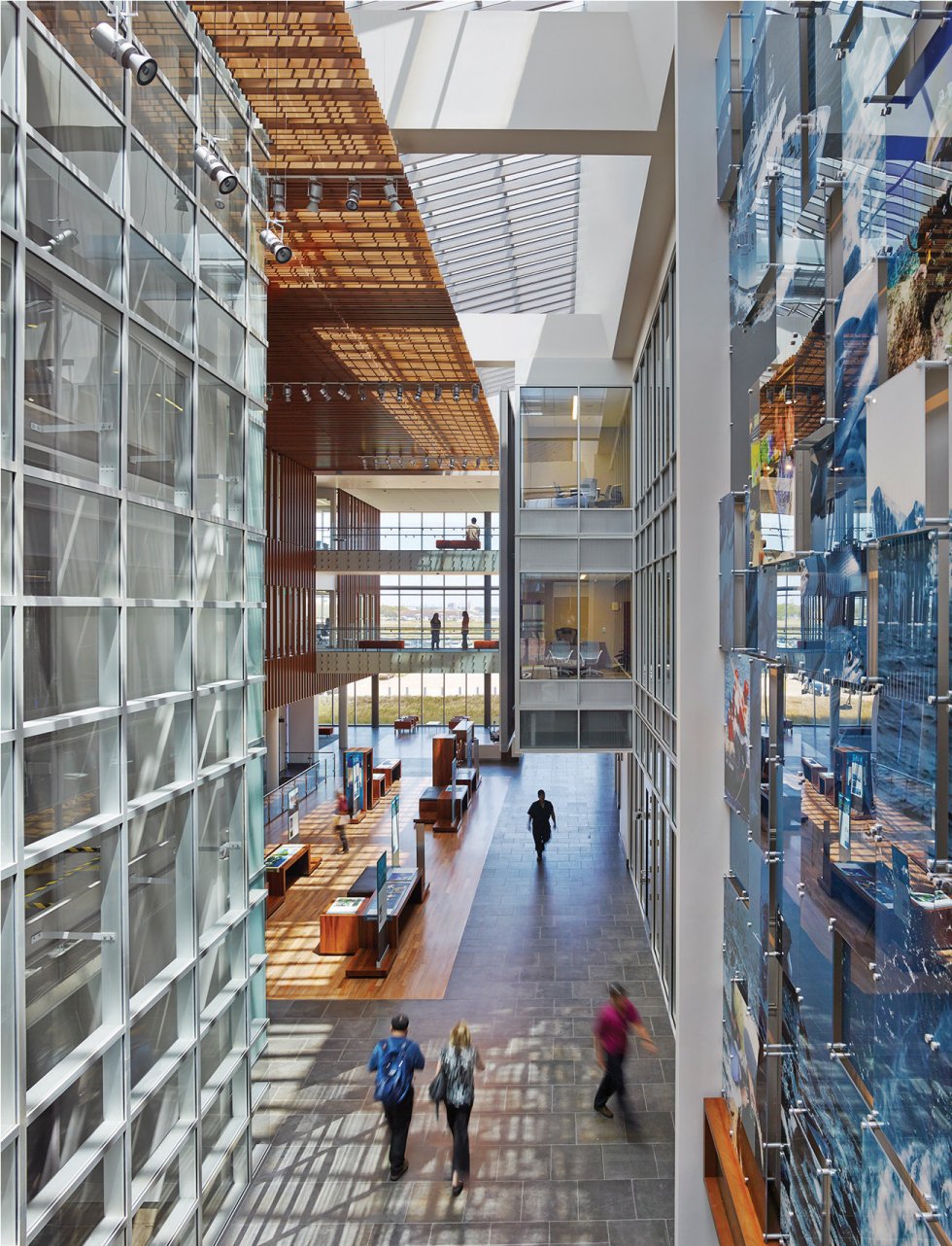
Open ground-to-roof courtyards bring natural light deep into the building and glass walls allow the light to spread widely. PHOTO: ALAN KARCHMER
It’s a startling example of what can be done to design or redesign energy-efficient, commercial-scale spaces – and still be eye-catching, respectful of history and comfortable for those who work there. The multiuse building cost $331 million and was, according to NOAA, the largest capital facility project in NOAA’s history. It opened on Dec. 16, 2013, and includes administration facilities and offices for more than 700 employees, ocean-related research and storage. The many innovations at the Ford Island facility offer plenty of sustainable possibilities for local building projects that also want to take advantage of Hawaii’s environment and new technologies.
The building’s main downside is that, in the post-9/11 United States, unless you have business with someone at the Inouye Regional Center, you won’t have casual access to the building, because it’s on Joint Base Pearl Harbor-Hickam. However, scheduled tours for school, professional, civic and other groups are welcome. (See box on page 51 for details.)
CONSOLIDATES OFFICES
In the early 2000s, NOAA decided to consolidate most of its more than 15 Oahu offices into a single facility on Ford Island. The center combines two existing aircraft hangars with new construction for a total of 310,000 square feet of space. A separate building of 34,000 square feet houses fish, marine mammal and turtle tanks, storage and environmental technologies, plus a deep-seawater well, which serves two important purposes (more on that later).
NOAA management and facilities designers worked with a team from the San Francisco office of the international design firm HOK, led by Paul Woolford and supported by Kyle Prenzlow, as the prime architects. The Hawaii firm of Ferraro Choi, led by Joseph Ferraro, made major contributions, especially with sustainable tropical design.
NOAA says the new building uses 36 percent less energy than a conventional building – about $414,000 in energy savings per year. NOAA also says the consolidation of its Oahu offices into one complex will save even more – almost $2.5 million a year in administrative savings.
The good news for the planet is that the building is LEED (Leadership in Environmental and Energy Design) Gold certified. Its greenhouse-gas footprint is 40 to 50 percent less than that of a comparable building in Honolulu and locally sourced materials were used wherever possible, says Steven Gallagher, site manager of the Inouye Regional Center. Locally sourced materials include Big Island basalt and ohia for flooring and ohia accents throughout the building. Concrete ripped from the old hardstand aircraft-parking ramp areas that surrounded the hangars was ground up and used as aggregate for new concrete.
NOAA facilities engineers (along with the U.S. Navy, serving as the program manager for the project) worked with the architects throughout the design process to select systems and materials that would provide topline performance plus durability so as to minimize long-term maintenance, Ferraro says. The facility is now one of the country’s most environmentally innovative national historic landmarks, reports Woolford.
The sustainable design takes advantage of Hawaii’s climate by harnessing the power of sun, water and wind. Natural lighting is common throughout. Mechanical fans are used only in the central atrium, while passive cooling and ventilation systems are supported by the deep-seawater well. The design capitalizes on opportunities for water conservation and reuse as well as capturing renewable energy through solar thermal systems. The “sustainable design is rooted in the mission of NOAA, biomimicry and the cultural traditions of the Pacific region,” notes an HOK document.
HOK and Ferraro Choi worked with Glenn Mason of Mason Architects to consult with local preservationist groups to retain much of the hangars’ original appearance, including the huge working hangar doors. Other historic features of the hangars that were replicated included the original exterior colors, the copper roof gutters, cross-hatched “wire-glass” rectangular windows and extensive roof-top lighting.
While Gallagher explains that the two main hangars were so new in 1941 that “the paint was [still] drying” when they were attacked on Dec. 7, Mason says the smaller adjacent building dated to the mid- 1930s.
The two giant hangars were restored and repurposed with a design treating them both as elements of a single giant shell, or shed, three stories tall, 700 feet long, 250 feet wide and open inside. In the Albert Kahn-designed 1941 hangars, only two massive steel interior posts originally supported each hangar, maximizing the hangars’ open space for work on large aircraft. The original construction remains visible and still supports the structures.
A new glass-and-steel pavilion unites the two historic buildings and covers what was once open space between them. This new construction serves as the facility’s main entrance and technology systems core. The first floor of the new building includes conference facilities, an exhibition area, library, visitor center and cafeteria. The new architecture is distinct from, but complementary to, the historic buildings, honoring national preservation standards.
Inside the new shell is a central quadrangle with interior courtyards that allow daylight and ventilation to be driven deep into the building. Offices and other occupied space are stepped up into the middle of the structure so they appear to hang from the rafters. Courtyards in each hangar are open from the ground to the roof and bathed in natural light.
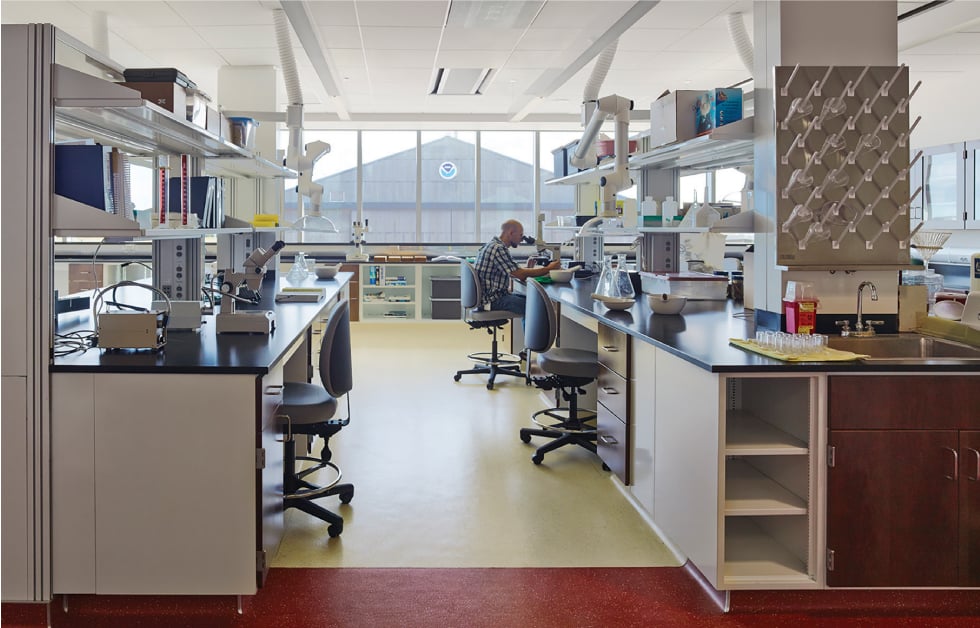
Deep seawater, brought to the surface for NOAA’s animal treatment facilities, is also used to cool the building. PHOTO: ALAN KARCHMER
“WIND CATCHERS”
Prenzlow explains how the roof supports 38 passive cooling units or “wind catchers,” each roughly 12 feet by 24 feet, that redirect our usual Hawaii winds to bring cooling air inside. When the outside air is warmer than 65 degrees F (which means almost always in the daytime at Ford Island), the incoming air is cooled by passing through coldwater “reverse radiators” in the vertical airshafts. The downdraft in each shaft is up to 3,000 cubic feet per minute of cooler, denser air.
Hawaii’s first passive-cooling system of its size and design uses deep seawater, naturally cold at 58- 59 degrees F, from the well alongside the facility’s smaller building, reports Gallagher. The well is 1,300 feet deep, with a 30-inch diameter, and pumps up to 3,750 gallons of seawater per minute to the surface.
NOAA needs a lot of fresh, clean, cold seawater to replenish holding tanks for injured monk seals, sea turtles and other marine animals that are being treated by NOAA veterinarians. It would not have been economical to drill the $4 million well just for the cooling system but, because NOAA needed it for the animals, the well water can also cool the ventilation air that circulates under the floors. The idea of using deep seawater to cool buildings is also behind Honolulu Seawater Air Conditioning LLC, which has signed up at least eight commercial and government buildings for its downtown project, scheduled for completion in 2017.
At the NOAA building, the moisture content of the intake air is reduced to 60 percent humidity by cooling it and condensing out some moisture. The naturally cold seawater is mechanically chilled to an even colder 49-50 degrees F so it can cool the air.
The design takes advantage of airflow generated by one of the laws of nature: cooler air falls while warmer air rises. Energy from the heat of the building’s occupants, equipment and lighting is also utilized. The greater the main building’s heat load, the more outside air is drawn through the system. With this design, similar to the vascular system of local trees, few powered fans are needed for airflow.
Gallagher describes the cooling system as “leading edge, state-ofthe- art technology that has, for the first time, been installed in a major federal operational facility” and “simple in its concept but complicated in its actual function.”
Pushed by falling chilled air and pulled by rising warm air, cooled air circulates below the concrete floors and rises to cool rooms and workers. The buoyancy-driven ventilation system moves only 100 percent fresh outside air cleaned through ultra-violet and dust and pollen filters. Gallagher says this makes it exceptionally healthy for the building occupants – especially for allergy and asthma sufferers.
Architects analyzed how the sun would move over the site and send sunlight through the long, horizontal building. They then designed a grid of 110 skylight apertures 20 to 25 feet apart, each about 4 feet square, spaced across the roof. Under the apertures, reflective-lined plastic resin tubes direct sunlight down onto plastic-resin translucent reflectors. During daylight, these elements glow like light fixtures. By also reflecting and refracting light back up to the ceiling, they distribute light and mitigate glare. The entire ceiling becomes a luminaire and largely eliminates the need for electric lights during the day.
Gallagher says that glass is used extensively to wall off conference rooms and other working spaces and the open-office layout extends the range and effectiveness of the natural lighting.
In key spaces where people are encouraged to congregate, diffusers around the light apertures were replaced with fixtures that look like massive Oriental lanterns. These lanterns capture and reflect light down into the open space. Designers placed the light lanterns to offer visual landmarks and mark these spaces. The biomimetic design drives down electric-lighting loads by over 50 percent over conventional buildings, reports HOK.
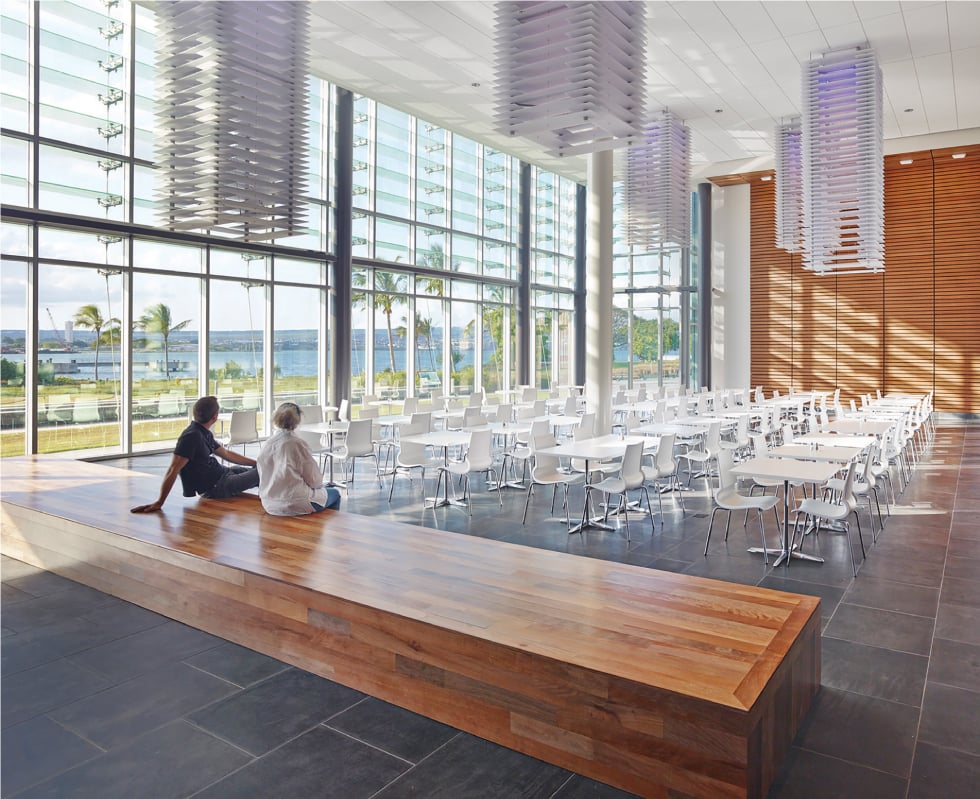
PHOTO: ALAN KARCHMER
WATER CONSERVATION
Sustainable fixtures and other equipment conserve water at the Inouye Regional Center. Rainfall is captured from the roof and piped to ground level for landscape irrigation. The irrigation system is also fed by gray water from sink drainpipes and condensate from the airshafts.
Water-efficient native plants including akiaki, hala, hau, ilima, milo, naupaka, niu, pili, and pohinahina surround the buildings and parking areas. Akiaki planted in bioswales (lowered, downward sloping, vegetated areas) filters the water, which is recaptured below ground and, as Prenzlow specified, piped back into the building to supplement fresh water for flushing toilets. Plants surrounding the buildings also reduce the overall heat signature of the NOAA campus.
Reliance on fossil fuels is further reduced by 54 panels that use the sun to heat water. NOAA hopes to add solar photovoltaic panels, for which the building was designed and the electrical system pre-wired, on the roof perimeters in the next few years at an estimated cost of $1.5 million. The additional power is expected to increase the facility’s energy efficiency by 10 to 15 percent.
Prenzlow notes that windows and skylights have high-performance coatings that allow in daylight but minimize the solar heat that enters the building. Horizontal shading panels on the outside of the building reduce the heat from floor-toceiling windows at the back of the atrium area. Prenzlow says the new construction used low-volatile, organic-compound materials and coatings throughout.
Overall, the Inouye Regional Center is a beautiful proof-of-concept example of what is possible in local construction. It started by reusing three existing buildings, which greatly reduced the energy use and carbon footprint compared to demolishing the existing structures and building an entirely new facility. Then the design and construction teams employed a host of sustainable features in cooling, design aesthetics, lighting, plants, ventilation and water conservation. The result is a sustainable package that is worth emulating elsewhere.
TREES SHOW ARCHITECTS THE LIGHT
Tree morphology helped show the design team how to optimize the available light throughout the Inouye Regional Center.
Trees are often thought of as collections of leaves on branches with all leaves being equal. Yet no two tree leaves are the same. Leaves act in concert with other leaves to capture and then reflect light so trees can maximize energy use within their own natural system. Leaves on the outside shelter those below and redirect the light deep into the tree.
LEARN MORE
To schedule a tour, contact Patty Miller, education coordinator of the Inouye Regional Center, at patty. miller@noaa.gov or 725.5914.
The website for the lead architectural firm, HOK, shows a case study of the Inouye Regional Center.
Use this shortcut to see it: tinyurl.com/od8b5mb.
The local architectural firm Ferraro Choi also has a webpage on the project: tinyurl.com/qym5dgb.



